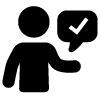Goals
- Carry out a 2D plan, mechanical or architectural, by developing a drawing strategy according to the tools made available by AutoCAD
- Adapt these jobs to export them as a file or to a plotter
Program
History
Different uses and functionalities
Use the main Autocad formats: DWG / DWT, DXF, DWS, PNG and PDF
Use the menu bar
Use the ribbon
Work in the drawing area
Use the command line
Create a new document
Configure the workspace
Configure units and conventions
Define the limits of the drawing
Navigate into the drawing
Use the different selection modes
Adjust the grid and display
Use the magnetism of the grid
Use the markings: orthogonal / polar / object
Use object snaps
Work in abscissa and ordinate
Use the origin
Use absolute coordinates
Use relative coordinates
Use relative / polar coordinates
Workshop: handling and familiarization exercises
Draw with line and polyline
Use the rectangle tool
Use the arc tool
Use the circle tool
Use the ellipse tool
Use the polygon tool
Use the xline and ray
Use the ring tool
Workshop: make small architectural elements or mechanical parts
Use the move function
Use the copy function
Use the offset function
Use the mirror function
Use the rotation function
Use the stretch function
Use the scale function
Use the trim / extend functions
Use the explode function
Workshop: make small architectural elements or mechanical parts
Understand the layers panel
Manage layer attributes
Use texts and text styles
Use dimensions, dimension styles and measurement tools
Use annotations
Use hatching
Create a .DWT template file
Workshop: carry out the layout plan of a building
Use model / paper space
Configure the page layout
Choose the plotter type and configure
Create rectangular or polygonal layouts
Control the presentation window scales
Create custom scales
Insert a title block
Workshop: layout and export in PDF presentations
Master the principles of arrays
Use the different arrays: polar, rectangular, along a path, associative array
Modify the columns and rows
Modify the source element
Explode an associative array
Workshop: realise drawings with each array tool
Create blocks
Modify blocks
Insert blocks
Use dynamic blocks
Master the different types of attributes
Define attributes
Modify attributes
Workshop: create dynamic and recurring blocks for a building : doors, double doors, windows
Master the principles of external references
Use the Xref management panel
Use information relating to files
Attach work / status files
Master the requirements related to paths
Modify files / status and update
Adjust the visible area of files / delete it
Position the User Coordinate System based on the Xref
Workshop: Position the house in the external reference and orient it in relation to the plot
Master model and presentation spaces
Use the presentation ribbon
Configure a document
Configure presentations
Create a title block with variables and constants
Export files
Print with plotter
Workshop: make a layout with title blocks
Duration
5 days
Price
£ 1175
Audience
Everyone
Prerequisites
Mastery of the PC environment
Basic knowledge of technical drawings
Reference
CAO199-F
Sessions
Contact us for more informations about session date






