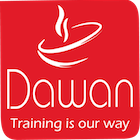Goals
- Carry out advanced modeling and photo-realistic renderings
Program
Reminder of the different points seen in the Initiation module
Create 3D Blocks
Manage insertion points
Modify 3D blocks
Understand the 3D block editor special features
Create dynamic 3D blocks
Parameters and actions: visibility, state of inversion, rotation, alignment, etc.
Workshop: create dynamic window and door blocks
3D external references
Understand the interests of 3D Xref
Create / insert
Edit the external reference: in the drawing, in the original
Link the external reference
Workshop: create the elements of a kitchen in 3D and insert into the house
Mesh primitives
Box mesh
Cylinder mesh
Cone mesh
Sphere mesh
Pyramid mesh
Bevel mesh
Tore mesh
Revolution area
Left surface
Ruled surface
Extruded surface
Workshop: create mesh surfaces from tracings
Edit mesh objects
Work on vertices
Work on edges
Work on faces
Split faces
Merge faces
Workshop: model mesh objects
Convert 3D objects to mesh objects
Convert a solid to a mesh object
Convert a surface to a mesh object
Smooth more / less
Refine the mesh
Add and remove folds
Workshop: mesh options
Convert mesh objects
Convert mesh objects to solids
Convert mesh objects to surfaces
Manage conversion options
Workshop: model bathroom elements
Materials
Material browser
Presentation of the browser
Default material types
Presentation of the material editor
Adjustment parameters according to the type of
material:
Generics
Colors
Textures
Images
Reflectivity
Transparency
Cutouts
Self-lighting
Etc.
Create materials and textures
Apply materials to a solid
Apply materials to a layer
Create textures
Apply textures to materials
Texture mapping
Workshop: apply external textures to a wood table
Lights
Operation and types of lights / shadows
Natural light: sun
Choice of location: geographical location
Cardinal orientation
Date and time settings
Sun properties
No shadows
Shadows on the ground
Full shadows
Artificial lights
Light measurement units : lumen, candela and lux
Photometric properties
Light temperature
Point source
Directed source
Distant source
Star light
Positioning and target
Workshop: apply textures and highlight the kitchen
Camera and animation
Default camera properties
Custom settings: position, target point, focal length View manager
Save the settings
Camera animation from a trajectory
Position the target point
Number of frames per second
Animation duration
Choice of video format
Resolution
Workshop: Create an outdoor light atmosphere on a house and create an animation
Renderings
Basic configuration
Preset rendering quality
Resolution
Exposure
Environment
Rendering window presentation: menu, information
Workshop: render previously modeled elements
Advanced rendering configuration
Create, configure and save views
Render quality
General options
Ray tracing
Indirect illumination
Diagnosis
Renderings saving
Workshop: render of previously modeled elements with « presentation » quality
Model space sections
Sections in the Solid ribbon
Create a section plane
Reposition and orientate a section plane
Activate or deactivate the section
Generate a section
Create in block quality
Rename the section
Saved views, presentations and dimensions
Save views
Position the views in the object space
Create details (object)
Create sections (object)
Create views (paper)
Create projected views (paper)
Create sections (paper)
Modify the view appearance
Modify the view scale
Create section views styles
Create detailed view styles
Modify sections and details styles
Modify the drawing
Update the presentations
Workshop: present the house on several paper formats by exploiting the views, sections, details and projections
Duration
5 days
Price
£ 2121
Audience
People with Autocad 3D Initiation knowledge
Prerequisites
Have followed "Autocad 3D Initiation" course or have the equivalent knowledge
Reference
CAO386-F
Sessions
Contact us for more informations about session dates

