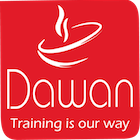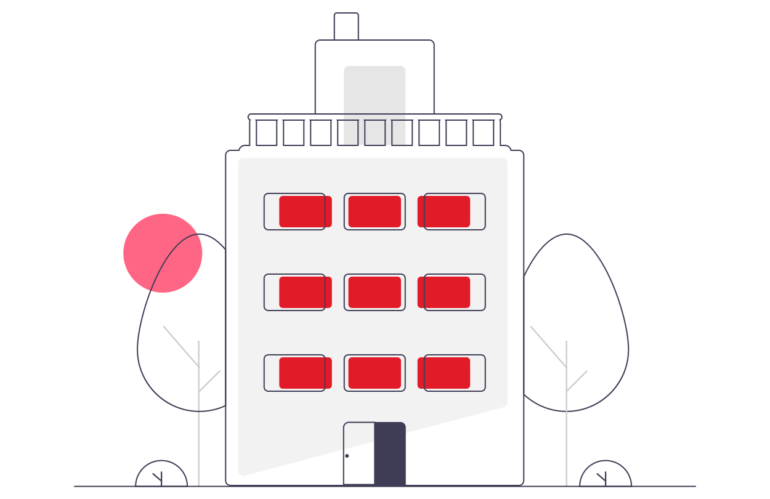Goals
- Create land or urban environments
- Vegetate or urbanize.
- Texture and enrich with libraries
- Adjust lighting and seasonality
- Produce animations, images or real-time 3D files for immersive presentations
Program
Software installation
Uses, functionalities, general presentation of the interface
Navigating in space
The different navigation speeds,
Statistics
Transformations
Navigate and sort the tree structure
Create, rename and delete a container
Understand why to use
Workshop containers: Manage trees according to project types
File imports (Fbx, 3ds, Obj…)
Merge mode options
File synchronization from Sketchup or Revit
Installation of Twinmotion plugins for Revit & Sketchup
Modification of source file
Creation of an independent file File
saving and settings
Workshop: Import a buildings revit and sketchup, test synchronization
Creation of a terrain
Choice of the type of terrain
Sculpture tool: raise, dig, equalize, disturb, erode, flatten
Paint tool: management of tools and textures
Insertion of plants
Modifications, copy, instances
Insertion from the library of:
– furniture
– lights
– characters
– vehicles
– volumes
Choose materials by type
Create a material
Modify materials
Place, rotate and scale a texture
Workshop: Creation of a park using the sculpt a terrain tool, integrate vegetation and objects from exterior
Choose the time and the season
Adjust the light: brightness, moonlight, sun, shading distance,…
Choice and settings of the type of background image
Workshops: Use the different settings of seasons, lighting, image creation
Positioning of cameras
Recording of images and adjustments
Workshop: Creation of interior and exterior views.
Choice of address
Framing on the map
Use the path tool
Pedestrian paths, vehicles, cyclists
Use the personalized layout
Insertion from the library of:
– furniture
– lights
– characters
– vehicles
– volumes
Workshops: Creation of road traffic and pedestrian
Sections
Reflection volumes
Notes
The measure tool
Animated systems
Workshops: Creation of a section on a building, adding notes and a measure. Animating the cut via animated systems
The user library
Sequence your library
Prepare the import file
Integrate the import file into the user library
Workshop: Create our own user library, Import a sketchup & Revit object into Twinmotion in order to integrate it into our library
Why use scene reports
Creating scene reports
Using BIM information Collecting
information from a digital model
The images
The panoramas
The videos
Workshop: Create a video with change of camera shot and time
Create a phasing
Define the duration of the phasing
Workshop: See the evolution of a building over time with the phasing tool
Why use the present tool
Create a presentation
Add media
Workshop: Create a presentation grouping together videos and still images
Image exports
Video
export Export of a panorama
Export Present
Workshops: Export and adjust the different media.
Duration
2 days
Price
£ 1495
Audience
Everyone
Prerequisites
Used to graphical interfaces
Reference
CAO100791-F
Sessions
Contact us for more informations about session date

