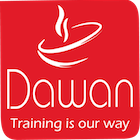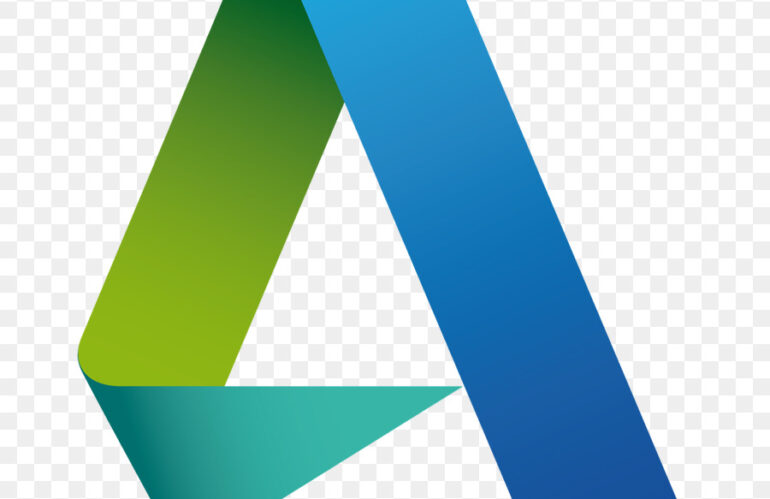Goals
- Learn the logic of Design in Fusion 360: parametric modeling and collaborative work
Program
The Cloud according to AutoDesk
Account creation
Dashboard
Projects
Data
Collaborators
Calendar
File downloads
Project / message / links / event / Poll / wiki
Project organization
Collaborator invitations Collaborative
work
Special features of Fusion 360
Fusion 360 and 3D printing: Autodesk Print Studio
From AutoCAD to Fusion 360
Native Fusion 360 file formats, .F3D
Presentation of the main formats:, .IAM, .IPN and .DWG
Principle of Sterelithographic files
Systems using molten filaments
Systems using photopolymers
Systems using powders
Other systems
Subtractive 3d printing systems
Implementation of a 3D printing
Creation, analysis, scale of a 3D object
Why analyze an object with a view to 3D printing?
The various tools for analyzing a 3D object with a view to its Printing
Print an object at precise dimensions.
Tolerances for the different types of links between two objects.
Support creation
Print orientations
Optimization of your 3D prints
Clean a 3D object before printing it.
Introducing Fusion 360
Common points of AutoDesk software interfaces
The menu bar
The ribbon
The graphics area
The properties panel
The project tree panel
Handling the interface
The workspace
Configuration of snaps and increments
Navigation in the named views
Navigation in the graphic space:
– Zoom
– Panoramic
– Orbit, free and continuous orbit
– 3D compass
– Navigation disc
Visual styles
Workshop: Navigation in a Fusion 360 project
View Artboards
Match Artboards with the View Cube
Define the Artboard to Start a
Sketch 2D Sketching and Working with Dimensions
Why Use Sketches?
Difference between sketch and construction
Define a work plane
Selection tool Selections
mode
The drawing tools, contextual options bar and status bar
– Line
– Rectangle
– Inscribed and circumscribed polygons –
Arcs
– Spline
– Ellipse
Why dimension sketches?
Dimension the sketch objects:
– Distance
– Radius
– Angle
Associative modifications
Readjust the position of the dimensions
Workshop: Make sketches in order to switch to 3D
Move
Copy
Orient
Scale
Mirror
Adjust / Extend
Fills and chamfers
Split an element
Symmetry
network Linear
network Polar network
Associativity
Modification of the network
Ungroup an associative network
Lock / unlock an object
Copy and apply the properties of an object to other objects
Boolean operations
Workshop: Making sketches of mechanical parts
Visibility of constraints
Coincidences
Collinearity
Concentricity
Parallelism
Perpendicularity
Horizontality
Verticularity
Tangency
Symmetry
Equality
Lock constraints
Release constraints
Workshop: Creation of mechanical parts with geometric constraints
Extrusion
Extrusion in solid / surface
Definition of the depth of extrusion
Choice of the axis of extrusion
Modify the depth of extrusion
Extrusion through everything
Modify the sketch
Create a new sketch
Boolean operations on modified sketches
Workshop: Modeling d ‘a reduction sleeve
Revolution
Revolution in solid / surface
Definition of the angle to describe
Choice of the axis of revolution
Modify the sketch
Create a new sketch
Boolean operations on modified sketches
Workshop: model a lathe chuck
Chamfers and fillets
Choice of chamfer edges
Definition of the type of chamfer:
– Distance
– Distance 1 / distance 2
– Distance 1 and angle
– Distance 2 and angle
Modification of chamfers
Choice of
fillet edges Fillet of edges, face, complete
Type of fillets:
– Tangent fillet
– Smoothing fillet
Definition of radius
Modification of fillets
Workshop: model a pipe bend
Scanning
scanning trajectory
Creating the path sketch in the appropriate worktop
Creation of scanning the contour in the appropriate plane
scanning in a contour along a path and a guide rail
Creation of the sketch of the path in the appropriate plane
Creation of the rail sketch in the appropriate plane
Creation of the outline sketch in the appropriate plane
Solid or surface output
Boolean operations if applicable
Workshop: model a design door handle
Smoothing
Modeling of end and intermediate solids
Choice of sections according to work planes
Output in solid or surface Section
geometries:
– Free
– Tangent
– G2
Boolean operations if applicable
Workshop: model a design door handle
The assembly files
The tree structure of an assembled project
Importing elements
Single instance / multiple instance
Working with links
The different types of links:
– Automatic
– Rigid
– Rotation
– Drawer
– Cylindrical
– Plane
– Ball
Connect the source part to the target part
Choice of the alignment plane
Define a connection set
Define the angular and linear limits
Work with the assembly constraints
The different types of constraints:
– Plating
– Angle
– Tangent
– Insertion
– Symmetry
Connect the source part to the target part
Offset
Rotational
movement Rotational and translational movement
Workshop: assemble small mechanical system
Mesh preparation
Number of triangles Mesh enhancement
Enhancement
options
Export to 3D printing service via .STL file
or
Export to Print Studio
Introducing Print Studio
Import
Layout
Repair
Support
Preview
Export!
Workshop: Performing 3D outings
Duration
5 days
Price
£ 2115
Audience
Designers
Prerequisites
Knowledge of CAD-CAD software (Autocad)
Reference
CAO940-F
Sessions
Contact us for more informations about session date

