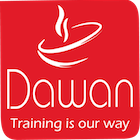Goals
- Learn to collaborate with the digital model using the BIM workflow gateways thanks to Naviswork, internally manage a BIM project
Program
The fields: Geometry
Spatial relations
Analyzes (Lights, thermics, fluids, structure)
Geographic and topographic information
Quantitative analyzes (Surfaces, volumes, materials)
Costs
Exchanges around a digital model: Architect, Master of ‘book, BET economists, companies, operator, industrialists, customers,
Data exchanges and PML
The different levels up to the « open source » system.
Discussions around the “digital model”
BIM and urban architecture. The MNU
The multi-scale management of the CityGML
The standards
Case studies: Comparative analysis of the methodology applied to various projects chosen according to the differences observed in the application of BIM.
Exercise: Realization of a flow diagram of the BIM methodology to be applied according to the type of project approached.
Strategies and development of BIM
Innovation in a BIM project.
Legal aspects and intellectual property in a BIM project from 1st, 2nd. and 3rd Level
The PICAN report of January 31, 2016
Differences between the traditional method of piloting a project and that adapted to this new method by following each phase of the development of a project.
The new technique for producing summary documents from the digital model.
The role of the project manager in the development of « guide plans » extracted from the digital model from the synthesis.
Workshop: Realization of an in-depth analysis of the complete « process » applied to the realization of a concrete project, step by step.
Getting to know the user interface
Menu bar and toolbars Browse
mode toolbar
Command bars
Selection
tree Command bar Properties Open and add files
Save, merge, update and publish files
Select tree and selection of objects
Select an object
Isolate an object from the rest of the drawing
Deactivate the isolation of an identifiable object
Find one or more elements
Creation of object selection groups
Sections
Activate or deactivate a section
Define a section plane from a surface
Shortest distance
Measure distance between centerlines of objects
Measure angle
Measure by 2 points
Convert measure to annotation
Delete annotation
How to use the navigation disc?
Role of the Gravity and Collision tools
Perform a simple walkthrough
Create a recorded and intelligent walkthrough
Scripter overview
Create and manage scripts
Create and configure events
Create and configure actions
The Clash Detective tool
Analysis of point conflicts and dynamic conflicts
Run a conflict analysis
View conflicts
Create conflict groups
Export the conflict report Clash test reports
Work with clash tests
Audit
Export and import tests
Custom tests
Clash analysis over time
TimeLiner overview
Gantt chart
Create tasks
Link tasks to object selections
Import tasks from an external project file
Export a schedule to an external project
Types of quantitative
Quantification
classifier Catalog objects and resources
Mapping of quantitative properties
Duration
5 days
Price
£ 2131
Audience
Draftsmen – designers / Engineers / Architects
Prerequisites
Master the points of the Revit Initiation / Deepening training
Reference
CAO100009-F
Sessions
Contact us for more informations about session date

