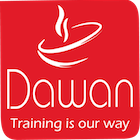Goals
- Stage, create animations and virtual tours from 3D models
Program
General information on 3D modeling
Differences between Artlantis Render (still images) and Artlantis Studio (Panoramas, animations and virtual tours)
Software interface, inspectors, settings
Supported formats (.dwg / .dxf, .skp, .obj, .fbx, .3ds, etc.)
Organize and manage your libraries
Import new objects from third-party software
Configure your objects, materials and textures
Define a background and foreground
Insert and position objects in an environment
Workshop: create a camera animation of the project
Manage the timeline effectively
Animate the objects
Define a route
Configure and use control points, keyframes and a path
Animate the shaders
Animate the light points
Export the video
Workshop: create a camera animation of the project
Download and install « Twinlinker »
Export and link the media to create a virtual tour
Publish the virtual tour
Workshop: create a virtual tour of the project
Use the « Render Manager »
Distribute the rendering calculation over several computers in a local network
Presentation of « Artlantis Render Farm »
Workshop: example of distribution of the rendering calculation of a project
Duration
2 days
Price
£ 1068
Audience
Architects, engineers, landscapers, designers, 3D computer graphics artists, any CAD software user wishing to produce photorealistic renderings
Prerequisites
Good knowledge of the Mac or PC environment. Notions of technical drawing. Knowledge of DAO-CAD software (Autocad, Revit, Archicad …) Have followed the Artlantis Render training or have equivalent knowledge
Reference
CAO100586-F
Sessions
Contact us for more informations about session date

