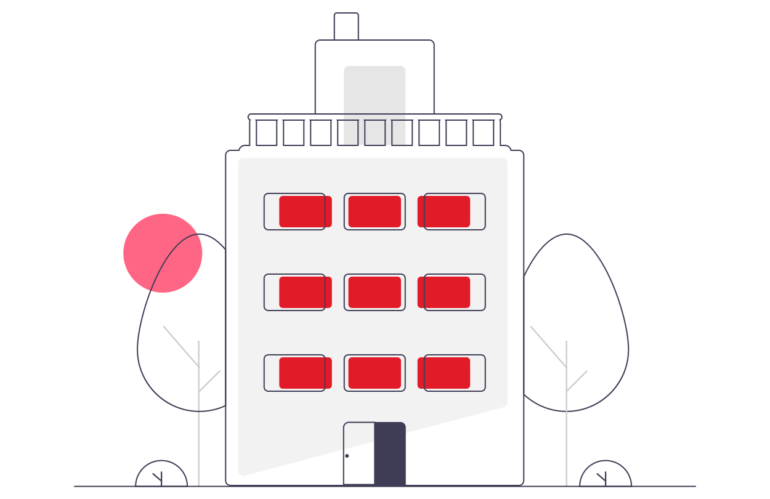Goals
- Learn to model a small architectural project
Program
The toolbar
The 4 interface windows
– Furniture catalog
– List of furniture in the project
– The 2D plan
– The 3D view of the project
Sweet Home 3D preferences
Unit, rule and magnetism settings
Determine the height and thickness of the walls
Determine the thickness of the floors
Navigate the 2D plan
Navigate the 3D view
Workshop: Configure Sweet Home 3D
Create the parts:
– On the fly
– Point by point Name
the parts
Reposition the names of the parts
Workshop: Create and name the parts
Insert a background drawing
Allowed file type
Drawing scale
Position of the project origin
Work with the wall tool
Draw walls on the fly
Draw walls with precise
dimensions Use object numbering
Modify wall properties
Modify points of a wall with the selection tool
Workshop: Insert the background drawing and draw the walls and partitions of a single storey house
Choice of the type of windows in the library
Insert windows in the walls
Temporary dimensions
Orient the leaves
Modify the properties of the window: width, depth, ect.
Choice of the type of doors in the library
Insert the doors in the walls
Temporary dimensions
Orient the leaves
Modify the properties of the door: width, depth, mirror, etc.
Workshop: Install doors and windows
3D view
Navigation in the 3D view:
– In aerial view
– In virtual tour
Workshop: Navigate in and around the house
The different types of furniture:
– Dining room
– Bedroom
– Dining area
– Living room
– Ect.
Choice among library elements
Positioning and orientation of furniture
Workshop: Furnish the rooms of the house
Import furniture
Furniture or bookcase?
The formats supported by Sweet Home 3D
Free download platforms
Edit a furniture library with the furniture library editor
Furniture workshop 01 : import and modify furniture libraries
Export the nomenclature of your furniture
Furniture workshop 02: export and edit your nomenclature in Libre Office Calc
The textures
The textures present in Sweet Home 3D
Import textures from free download platforms
Workshop: Applying textures to parts
The different types of lights:
– Wall light
– Floor lamp
– Desk lamp
– Spotlight
– Suspensions
– ect.
Modify the properties of lights:
– Intensity
– Colors
– Angle
Apply an image to the environment
Workshop: Arrange lights in the rooms to create warm atmospheres
Define the output size
Apply proportions
Choice of rendering quality
Choice of date and time
Other settings: General light intensity of the scene
Workshop: Test the various settings and properties of the lights to have beautiful renderings
Lay the dimension lines
Modify the position of the dimension lines
Modify the position of the extension lines
Modify the text styles
Workshop: ask the quotes for your project
Export in .PDF format: characteristics!
Export in .SVG format: Why?
Export in .OBJ format: Why?
Other open source software to discover
Duration
3 days
Price
£ 1705
Audience
Everyone
Prerequisites
Mastery of the PC / Mac environment
Reference
CAO825-F
Sessions
Contact us for more informations about session date

