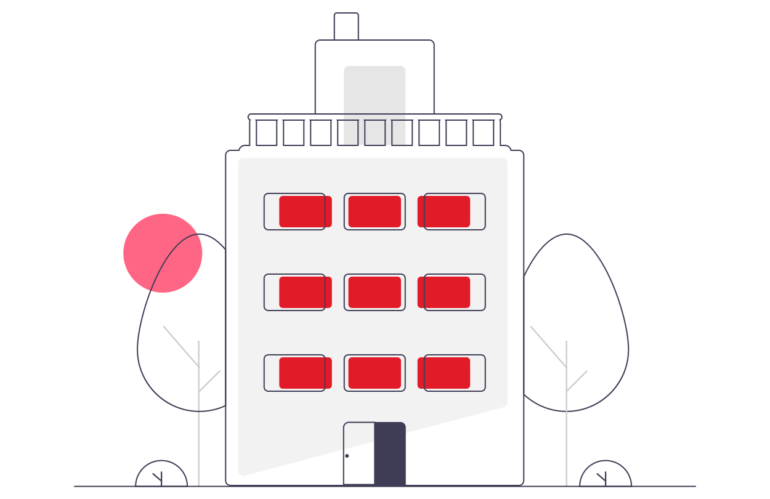Goals
- Master the modeling of layout work
- Use of library components and Master the drawing of a modeled project
Program
Discovery of interfaces
Concept of 2D or 3D sketching
Extrude
Boss
Smooth
Scan
Subtraction
Limitation
Pocket
Surface tools
Drillings
Repetitions
Physical properties
Various dressings
FAO awareness
Ascendant
Awareness FAO
Descendant
Exploded
Exploded Library
The menus and properties of the drawing
The various projections
The annotations
The appended views
Awareness raising FAO
The menus and properties of a rendering
The various projection possibilities
Duration
5 days
Price
£ 2542
Audience
Engineers, Draftsmen
Prerequisites
Knowledge of software interface
Reference
CAO100847-F
Sessions
Contact us for more informations about session date

