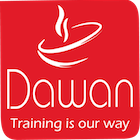Goals
- Understand the differences between instance parameters and type parameters
Program
Create a new system family from a template
Define the “category” of the component beforehand (door, window, furniture, etc.)
Choose the right template in the system families for the component
Understand the interface and the different views
The ribbon creates and modeling tools, lines, reference planes, construction plans.
Views in the project tree
Use reference planes
Understand the usefulness of reference planes
Define new reference planes according to needs
Create a simple object in extrusion
Choose the view or the construction plane to perform the extrusion
Draw an extrusion profile with the drawing tools
Create the different labels
Understand the usefulness of labels
Labels and types of parameters (occurrence or type)
Use dimensions to create a label
Create and name the different labels
Export and registration
Export and load the new family in a project
Save the file in a library
Test the parameters of the new object in a project
Duration
0.25 day
Price
£ 194
Audience
Architects, design offices, 3D computer graphics designers, model makers, construction professionals
Prerequisites
Know the basic functions of Revit
Reference
CAO100940-F
Sessions
Contact us for more informations about session date

