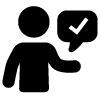Goals
- Go further with Sketchup and understand 3D object modeling
Program
Stamp, toogle terrain, drape, add detail, flip edge, smoove
Create a terrain from contours / from scratch
Project a surface on your land
Add details
Model an embankment
Workshop: create a garden in relief, modeling a terrain with contours
Know the characteristics of DWG / DXF before importing
Import a DWG / DXF – import options
Observe the behaviour of SketchUp in relation to DWG / DXF – texts, dimensions, layers / tags
Model from the imported DWG / DXF
Workshop : import a DWG / DXF of a building and model it
Understand the shooting rules to work from a match photo
Import an image as a match photo
Position the perspective grid of the X;Z plane
Position the perspective grid of the Y;Z plane
Position the origin
Adjust the scale
Insert a second match photo
Model from the two match photos
Insert a scenographic element in the model
Workshop: from 2 photos of a building, model the latter and insert another SketchUp project to scale
Download components via the 3D warehouse
Use components
Download extensions via the extension warehouse (e.g. 1001 Bits-tools)
Create walls, openings
Create a staircase
Add interior fittings
Apply textures, styles
Workshop: model and furnish an apartment
Use the different graphic styles
Add fog
Display shadows
Configure shadows
Display options of a scene from a match photo
Workshop: give an atmosphere to a simple scene
Export to PDF
Configure PDF
Export to EPS
Configure EPS
Workshop: configure and export the drawing in PDF / EPS format
Understand the interest of exporting a SketchUp project to a 3D model
Choose among the types of formats
Configure the export according to the chosen format
Workshop: export in OBJ format then import into a Blender type modeler, observations
Use the scene
Create and play a virtual tour from a scene
Duration
2 days
Price
£ 495
Audience
Everyone
Prerequisites
No
Reference
CAO998-F
Sessions
Contact us for more information about session dates


