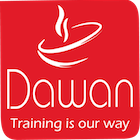Goals
- Discover mechanically welded constructions
Program
Chapter 1: Welded constructions
Welded constructions Structural welded
elements
Manually adjust structural welded elements
Add plates
Gussets and end caps
Use of symmetry
Profile sketches Use of structural
welded constructions
Management of the list of welded parts
Custom properties
Representation of welds
Chapter 2: Drawings of welded constructions
Drawings of welded constructions
Chapter 3: Working with pipes and tubes
Working with Pipe and Tubing
3D Sketching
Welds and Sheet Metal in Assemblies
Duration
1 day
Price
£ 638
Audience
Draftsmen – Engineers
Prerequisites
Basics of Solidworks
Reference
CAO980-F
Sessions
Contact us for more informations about session date

