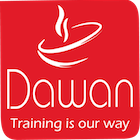Goals
- Staging models from third
- Party software and producing photorealistic renderings
- Staging, creating animations and virtual tours from 3D models
Program
General information on 3D modeling and rendering
Differences between Artlantis Render (still images) and Artlantis Studio (Panoramas, animations and virtual tours
Discover the tools, manage the inspector
Navigate the interface
Import documents from third-party modeling software (AuotCAD, Revit, Archicad, SketchUp, etc.)
Know how to use plug-ins for Revit, ArchiCAD, Rhinoceros or Vectorworks
Example documents exported from Revit or Archicad to Artlantis
Use the .ifc format (Industry Foundation Classes Data
Workshop: Import an AutoCAD (.dwg / .dxf) or SketchUp (.skp) document
Use and manage layers
Create different points of view
Use parallel views: straighten verticals
Use perspective, insertion or panorama views
Configure your scene correctly
Workshop: organize and stage the project
Discover the Artlantis catalog
Import and place objects from its libraries
Workshop: staging 3D objects in the scene
Use the library
Create a material
Create a texture
Import shaders
Workshop: create and use realistic materials
Create lighting
Use an IES native lighting
profile Create your lighting profile
Use manufacturer profiles
Use and manage « Heliodons »: dates, times, places …
Use and manage « Neon Shaders »
Adapt lighting: the white balance
Use the « white model » mode
Use the « Ambient Occlusion »
Workshop: creating and using natural and artificial lighting
Use Adaptive Antialiasing
Optimize your rendering settings
Workshop: define the rendering parameters according to the desired result
Improve the quality and / or correct the image after the rendering calculation
Manage the brightness, contrasts and colorimetry of the image
Give a « tone » to your image
Apply effects (colorimetric atmosphere, photo grain, vignetting, etc. )
Workshop: finalizing the scene, optimizing light and color
For web use
For mobile devices
Organize and manage your libraries
Import new objects from third-party software
Configure your objects, materials and textures
Define a background and foreground
Insert and position objects in an environment
Workshop: create a camera animation of the project
Manage the timeline effectively
Animate the objects
Define a route
Configure and use control points, keyframes and a path
Animate the shaders
Animate the light points
Export the video
Workshop: create a camera animation of the project
Download and install « Twinlinker »
Export and link the media to create a virtual tour
Publish the virtual tour
Workshop: create a virtual tour of the project
Use the « Render Manager »
Distribute the rendering calculation over several computers in a local network
Presentation of « Artlantis Render Farm »
Workshop: example of distribution of the rendering calculation of a project
Duration
5 days
Price
£ 1876
Audience
Architects, engineers, landscapers, designers, 3D computer graphics artists, any CAD software user wishing to produce photorealistic renderings
Prerequisites
Good knowledge of the Mac or PC environment. Notions of technical drawing. Knowledge of CAD-CAD software (Autocad, Revit, Archicad …)
Reference
CAO100611-F
Sessions
Contact us for more informations about session date

